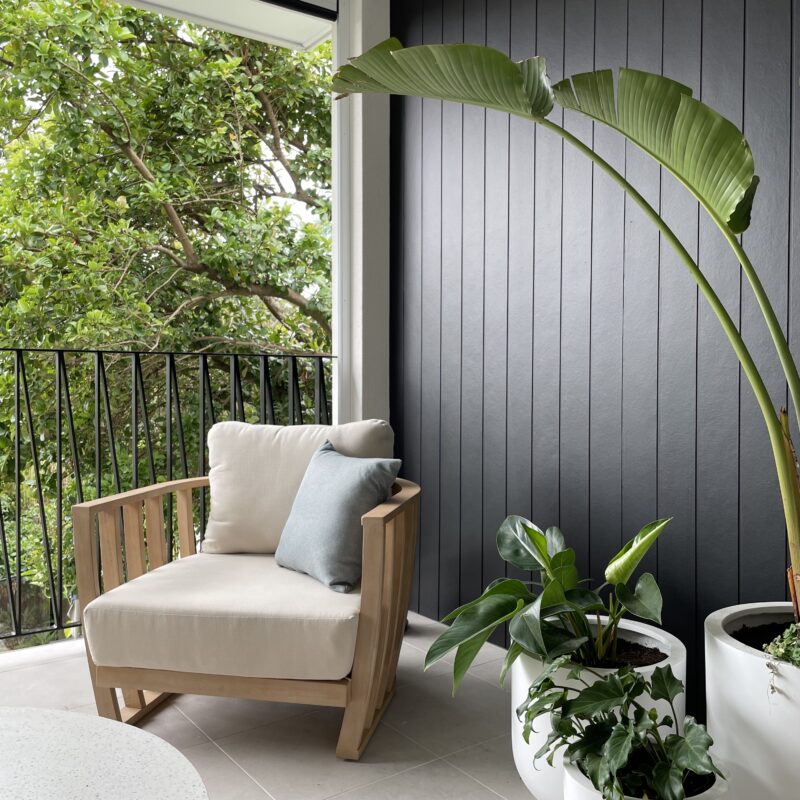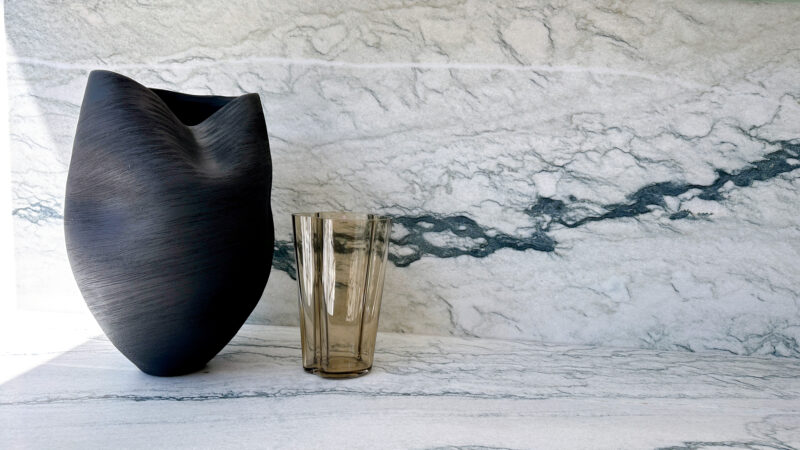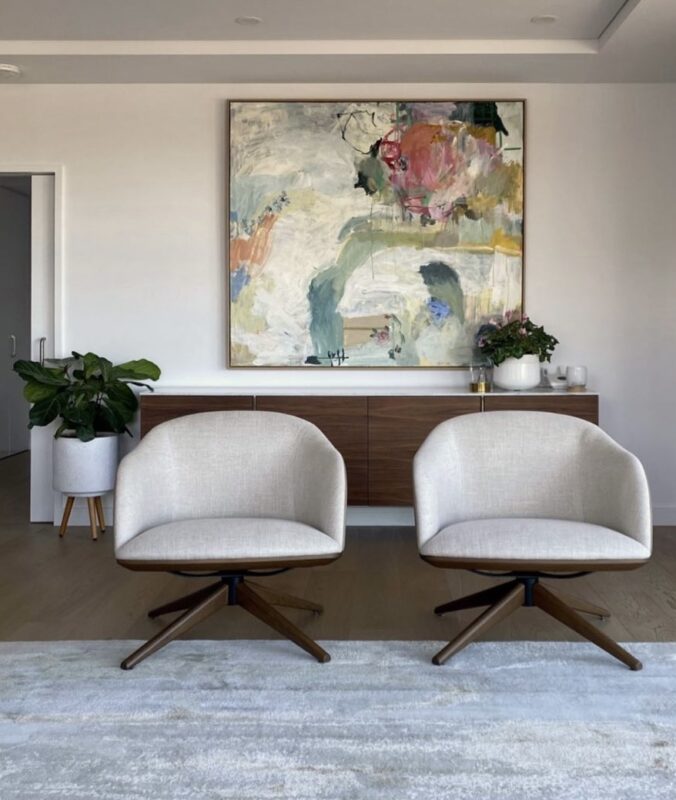Ready to create your
dream home?
Whether you are undertaking a full build, home renovation, or redecorating a few rooms, Lauren Skye Studio is committed to helping you navigate the planning, decisions and final touches.
Our mission is to ensure that your finished project enhances and elevates the experience you have of living in your home for years to come.
Check out our design packages to learn more ⇣
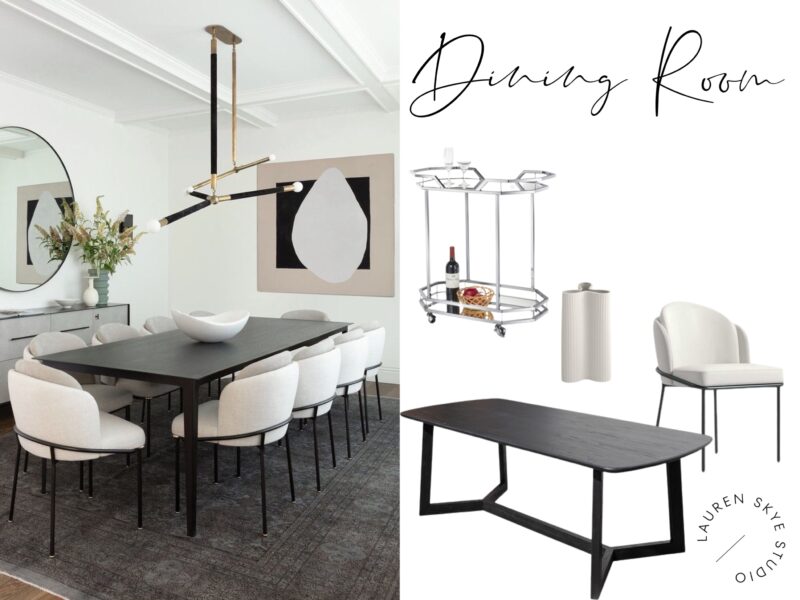
Initial Consultation
Your first step towards your dream home.
An in-home, in depth discussion about you, your home and your goals for transforming your space/s.
With over 20 years of design experience, I can advise on a wide array of areas such as hard surface finishes, space planning, furniture selections, fixtures as well as final touches like decor and soft furnishings.
At the end of our consult you will have a clear direction for your project, lots of new ideas and we will discuss ways that you can work with me further.
60 Minutes – $295
Follow up summary email with vision board included
Furnishing & Styling
Bespoke space planning, furniture and decor sourcing, procurement and styling based on your individual needs and style.
If you don’t need construction but want help with space planning, furniture selection and styling, this service is for you.
This can encompass concept development and furniture layout followed by furniture and decor selection and procurement. Layout & Furnishings often includes but isn’t limited to sourcing of furniture, lighting, artwork, window treatments, custom furniture design, and sourcing and styling of decor.
Starting at $1000 for a single room

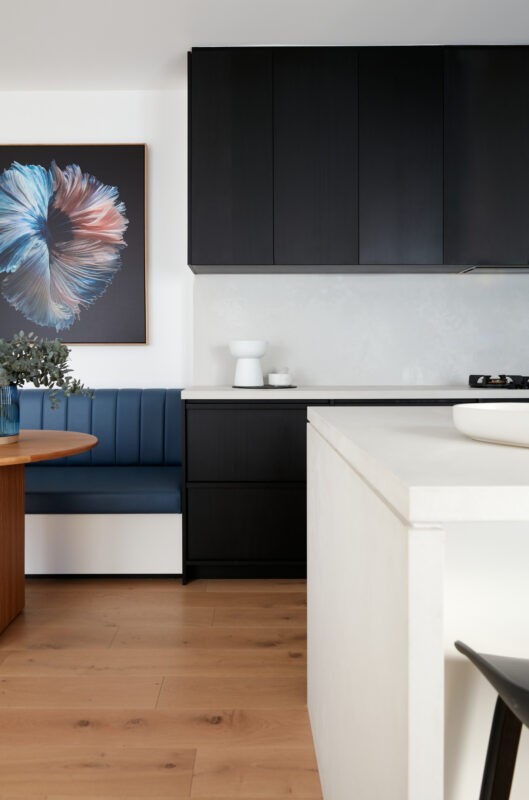
Interior Design
Conceptual Design
Includes Design Meeting, Proposal, Concept Design, Planning, Documentation, Moodboards, Implementation and Final Stages including Styling.
A comprehensive service for renovations and new builds. We come on board in the project’s early conceptual stages, often collaborating with architects, builders, and craftspeople as the project unfolds.
The end result of Conceptual Design is a set of schematic plans that clients can provide to contractors to obtain construction bids. They typically involve a base plan of the existing space, a scaled 2D plan with detailed information, and if required a 3D model to provide clients and collaborators with a strong visual representation of the space. Materials, finishes, and other details may also be specified.
Starting at $10,000 for a Small Home
Designer for a Day
Drowning in indecision? Stressed by how many selections you have to make?
Hire me for a day & let’s get that to-do list ticked off.
Ways I can help:
in depth design meeting working room by room
supplier shopping trip
mood boards
site meeting
tips and advice
6 Hours – $695

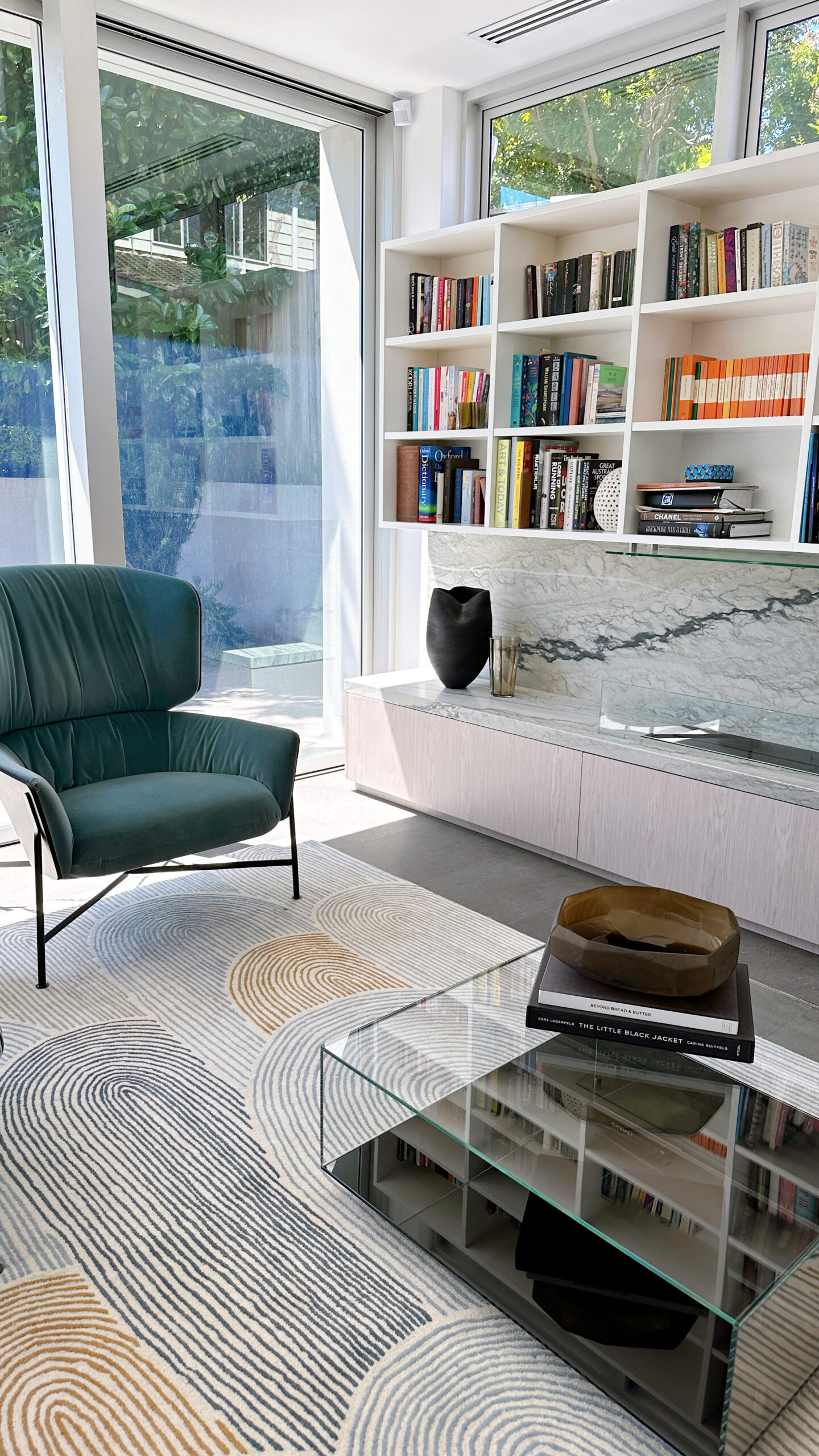
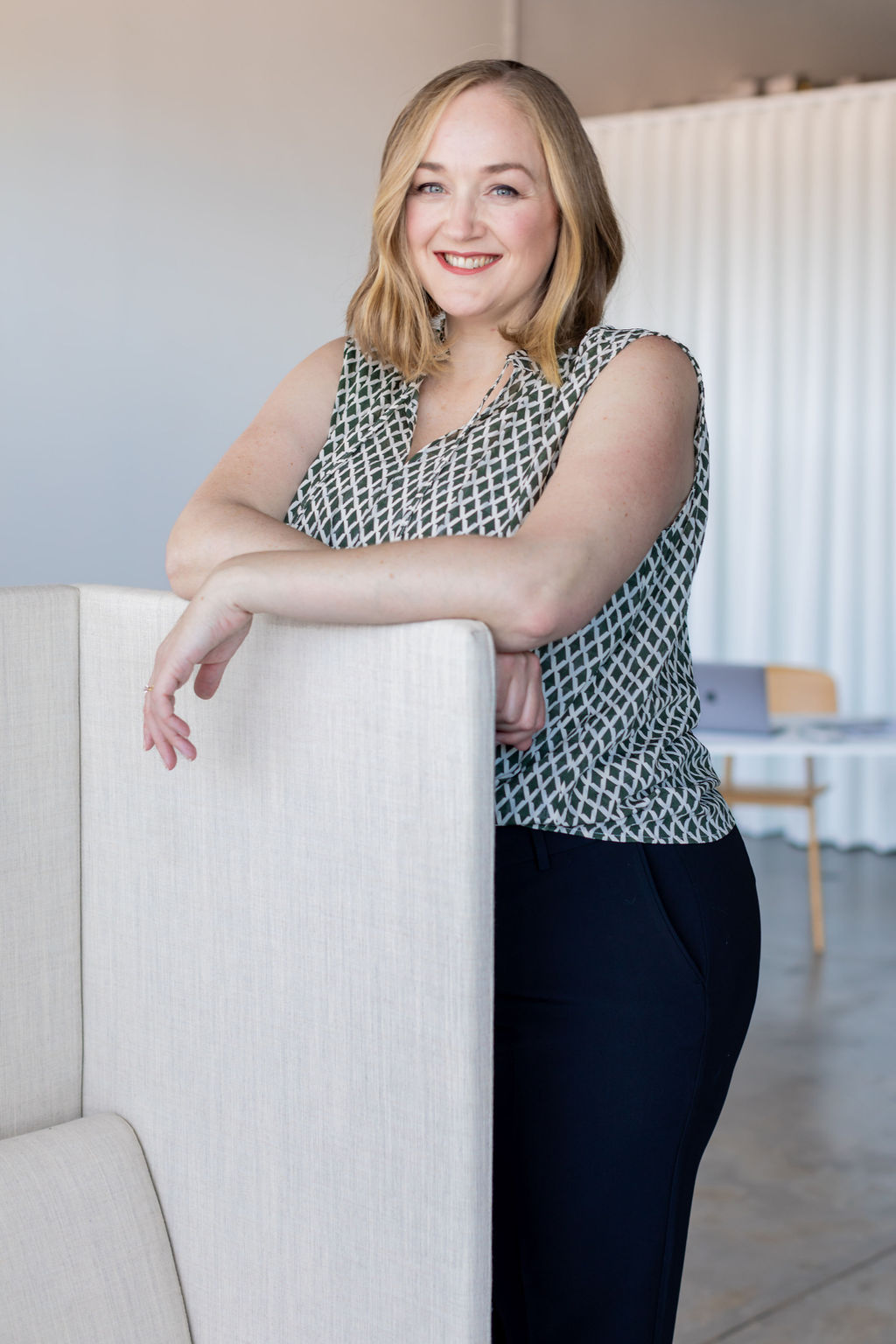
I completely love the whole design process from initial idea through to installation and handover.
It lights me up to know that my clients are enjoying their home life so much more because of what I have designed for them. It’s truly an honour and one I don’t take lightly.Lauren Bower

Let's Have A Chat
Why not get in touch to discuss your project and how I may be able to help?
